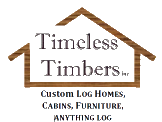

 |

|
 |
 |
 |
||
|
R.I.P. of Mind |
 |
|
 |
|
|
|
 |
 |
 |
 |
 |
||
 |
 |
Pictures speak louder than words...........from the ground up this cabin was built to impress! From being nestled on a hilltop, overlooking a southern Ohio Lake, to it's Copper Metal Roofing and Copper Gutters, to it's wrap around raised decks and it's stone fireplace surrounded by a wall of glass, this Log Home makes you feel like you are a part of the Million Dollar View. |
||
 |
 |
 |
 |
 |
 |
||
|
In the "Hills of West Virginia" this 3 bedroom, 2 bath home invites you to sit and relax in the open great room or on one of the decks to watch the Deer and Antelope play! |
 |
|
 |
|
|
|
 |
 |
 |
 |
 |
||
 |
 |
This "Cedar Ranch" has a fireplaced living room, 3 bedrooms, 2 full baths, Cedar finished lower level, and a large covered front porch. |
||
 |
 |
 |
 |
 |
 |
||
|
This home has that "Aww..." factor when you walk in. An open concept. Eat-in kitchen, dining area, and an open fireplaced living room. 24' tall T&G ceilings with a loft to look over it all. |
 |
|
 |
|
|
|
 |
 |
 |
 |
 |
|
 |
 |
Awesome kitchen! ...with our Hickory cabinetry and skylights in our T&G Cedar boards. We also finished the "Lower Level" to accomodate a weight room, pool room, and family room. |
|
 |
 |
 |
 |
 |
 |
||
|
This home was featured at the IX Center "Home and Garden Show". It is a 1600 sq. ft. home with 2 Bedrooms down and a huge Loft area for a Master Suite with a Master Bath. The first floor boasts an open Great Room and 17ft. of Kitchen area. The Trapazoid Windows in the Gable End lets the outside in. Add a wrap-a-round deck to make it one of the most desirable Log Homes. |
 |
|
 |
|
|
|
 |
 |